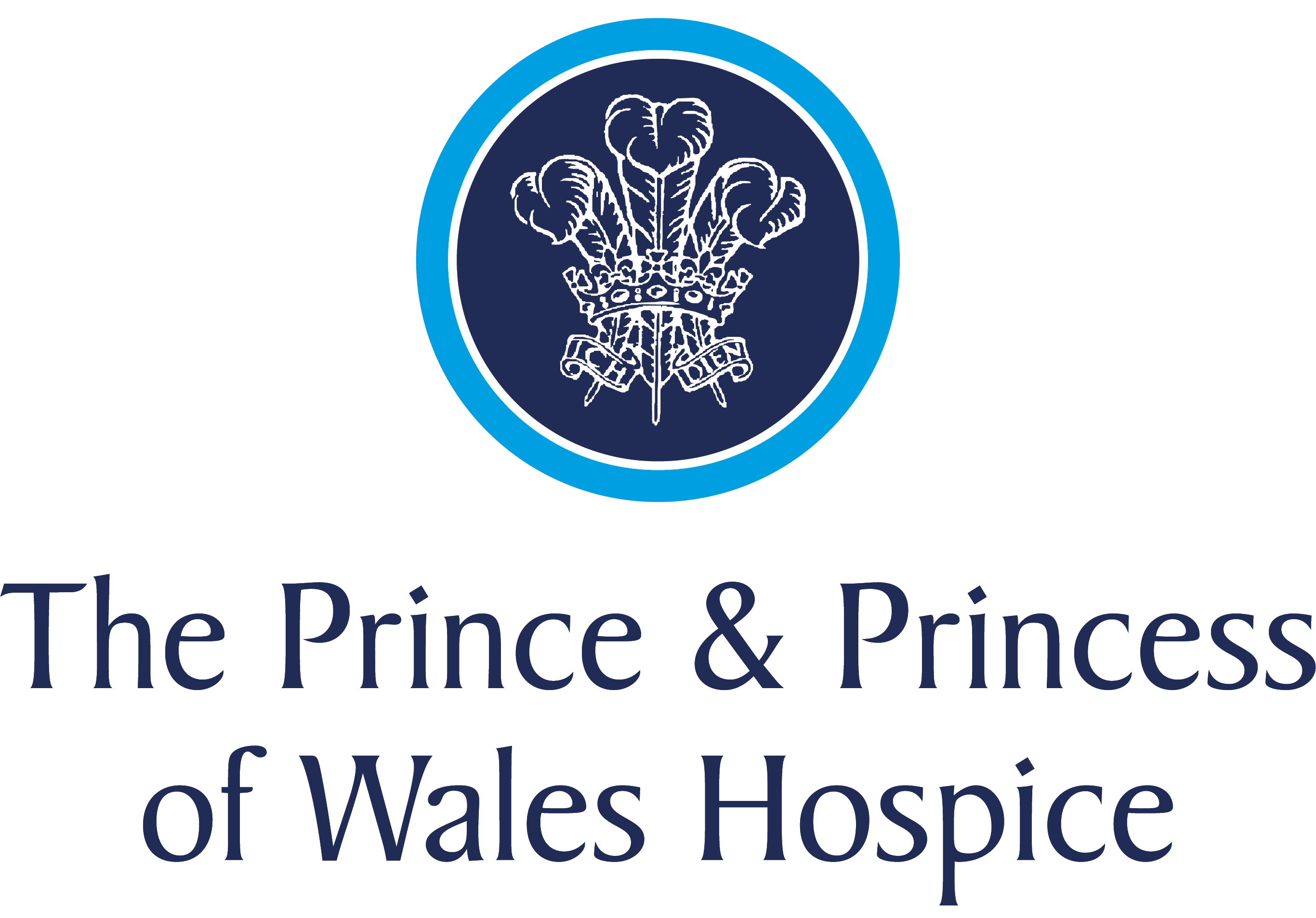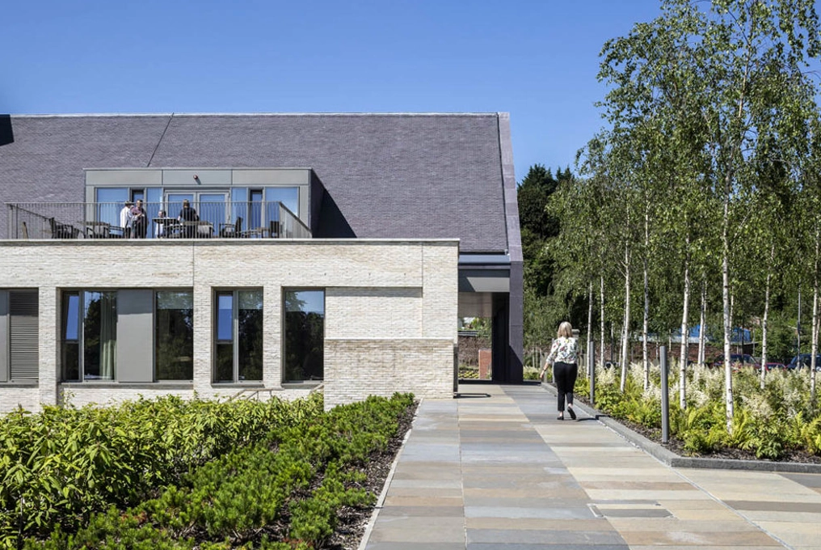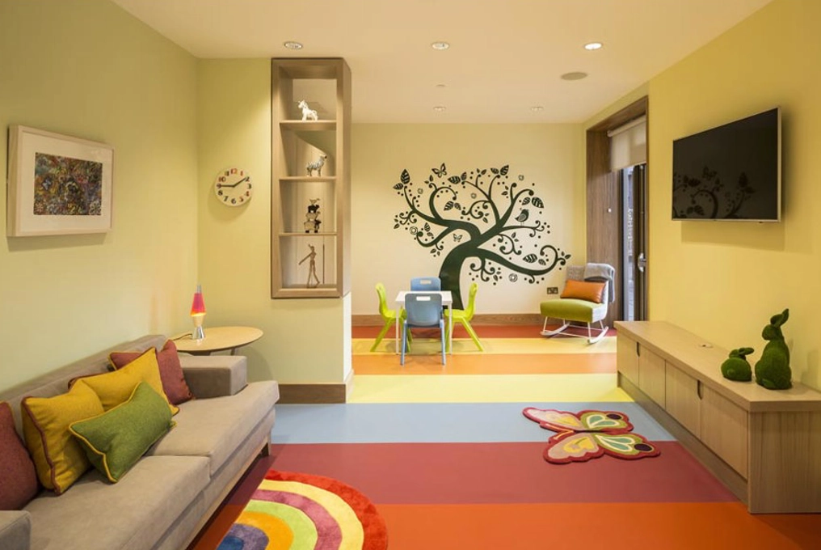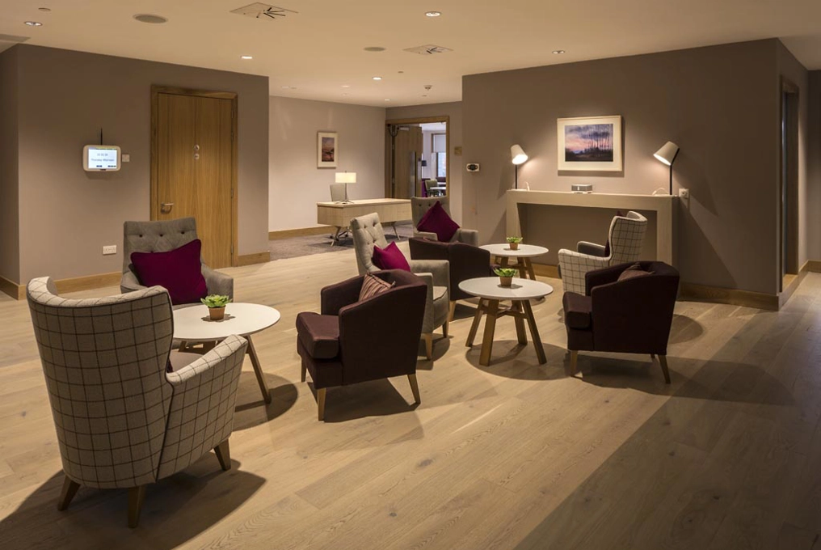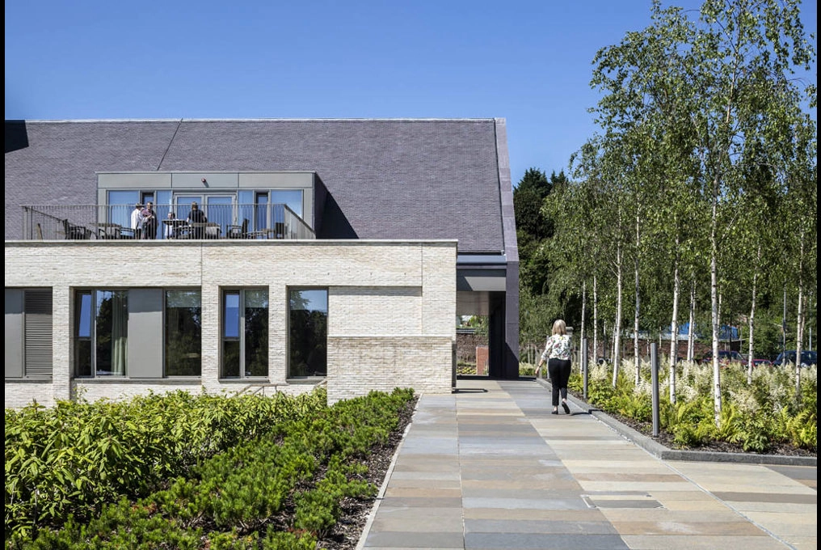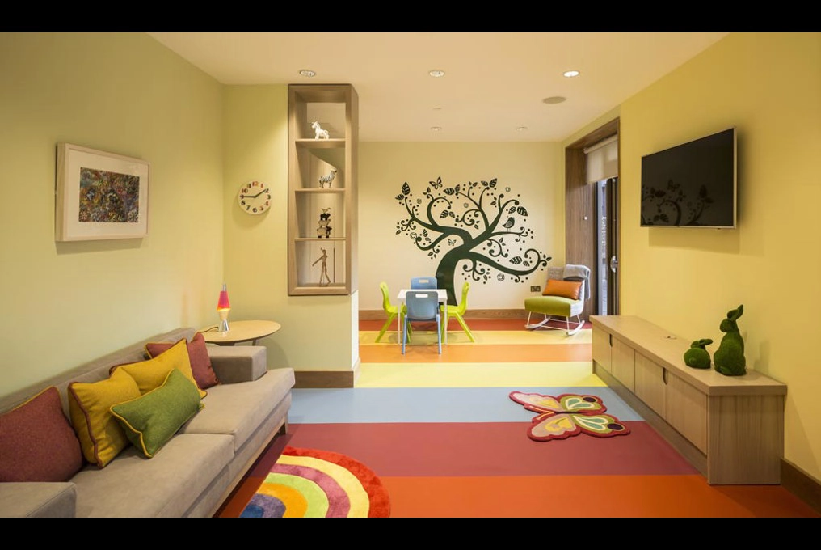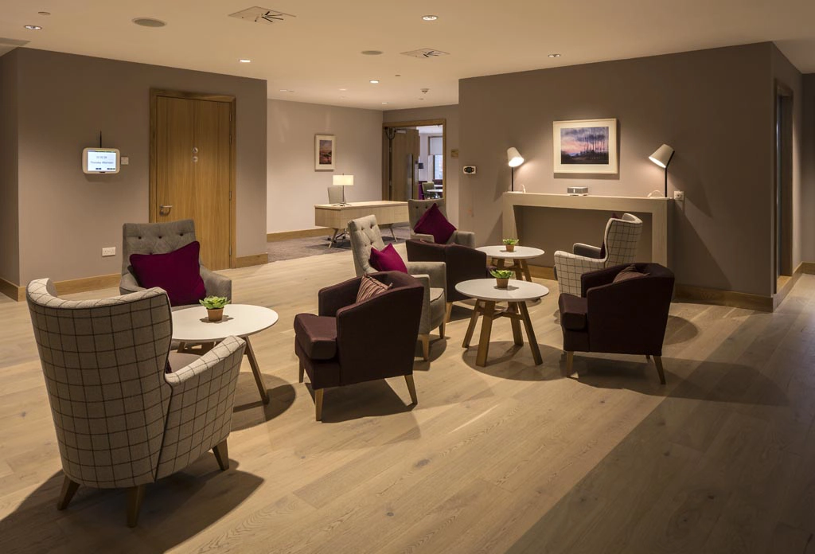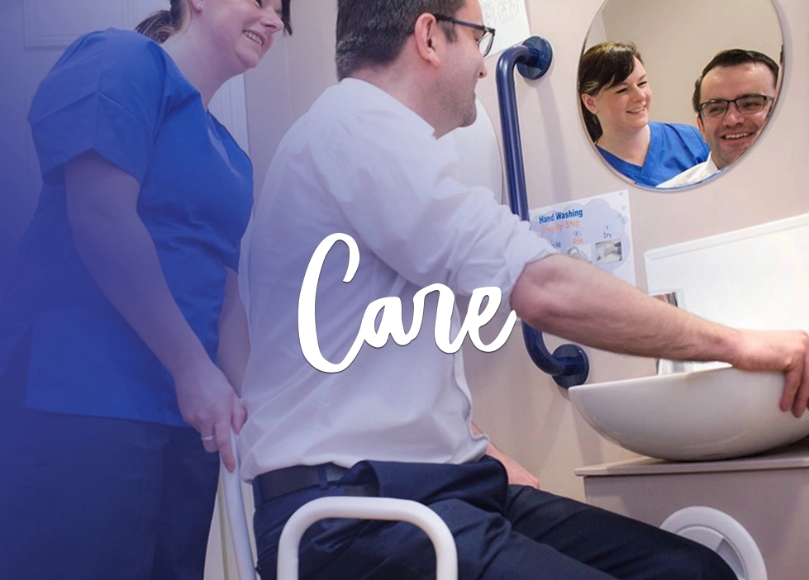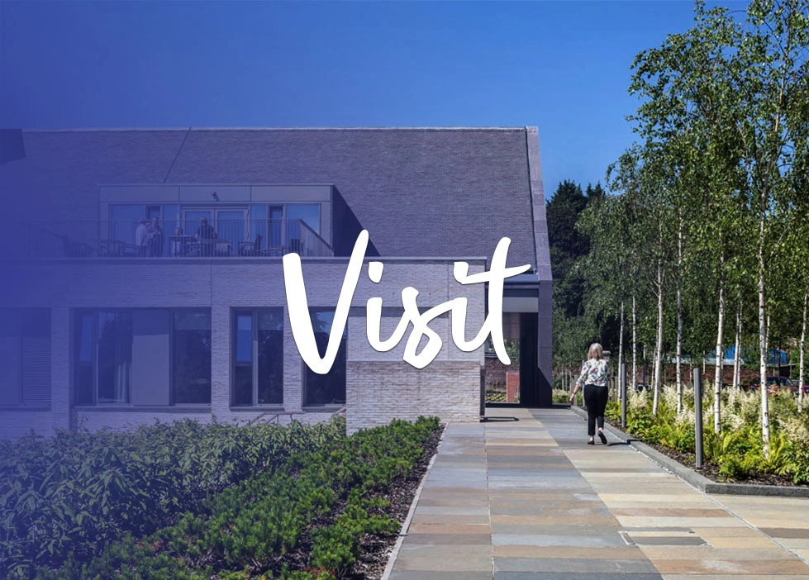Our home
We are Glasgow’s Hospice. In October 2018 we opened the doors to our new hospice based in leafy green Bellahouston Park, in the south side of Glasgow. Our new home gives us the flexibility to develop our services and allows us to offer the highest standard of care to our patients and families in an environment that looks and feels like home.
Like any home, it’s not just about the building but the people inside. Our amazing team of staff and volunteers are our greatest asset and are the reason we can continue to provide individual, patient-centred and family focused care to the people we support.
We’re the first hospice in this country to use the Scandinavian Sengetun model of palliative care. Patients and families are at the very heart of the design. It provides patients with adaptable private, social and family spaces. Designed to boost wellbeing and create a sense of calm, the clinical and medical assistance sits firmly in the back. The patient areas look and feel like home.
Building the new hospice
The new hospice is the culmination of six years of hard work. Thanks to the generosity and hard work of the people of Glasgow, and from Scots from further afield, we raised £21 million from the Brick by Brick appeal. The Arnold Clark company contributed a six-figure donation to the Brick by Brick appeal and the building has been named in honour of Sir Arnold Clark.
Glasgow City Council gifted the site in Bellahouston Park to the hospice and work began in September 2016. The result is a world class building that provides an environment that is non-clinical in feel and appearance but houses the latest in medical equipment. The focus is always on patients and their families, not on staff routines or traditional healthcare barriers.
The design
Rhona put together a dedicated and innovative design team to make the deliver our new hospice. The design team were Ryder Architecture, Atelier Ten, Burns Design, Erz, AECOM, Pinsent Masons, Turner & Townsend, Woolgar Hunter Engineers and Fairhurts. Key features of the design include:
-
Hospice burrows into the hillside.
-
Four interlinked villas that look and feel domestic, as well as scale.
-
Have the original front door from Carlton Place.
-
No matter where you are you can get an outside view.
The thought put into the building and the design itself has all been about the patient experience. Alastair Forbes, Architect of the new hospice, says: "When I came on board, I was asked to spend some time in a bed on the ward in the hospice. From the bed I could see what a patient sees; how much of the ceiling they see, how much they see or can't see out of a window. It’s a very clinical environment, with the noises, the smells, the proximity to other staff and patients. I took a picture of myself while I was there so that I could refer back to it throughout the process. It's all about going back to that photo and asking about giving a patient choice. To remember we make buildings for people and with this building that is especially important to always have at the beginning of all decisions made."






